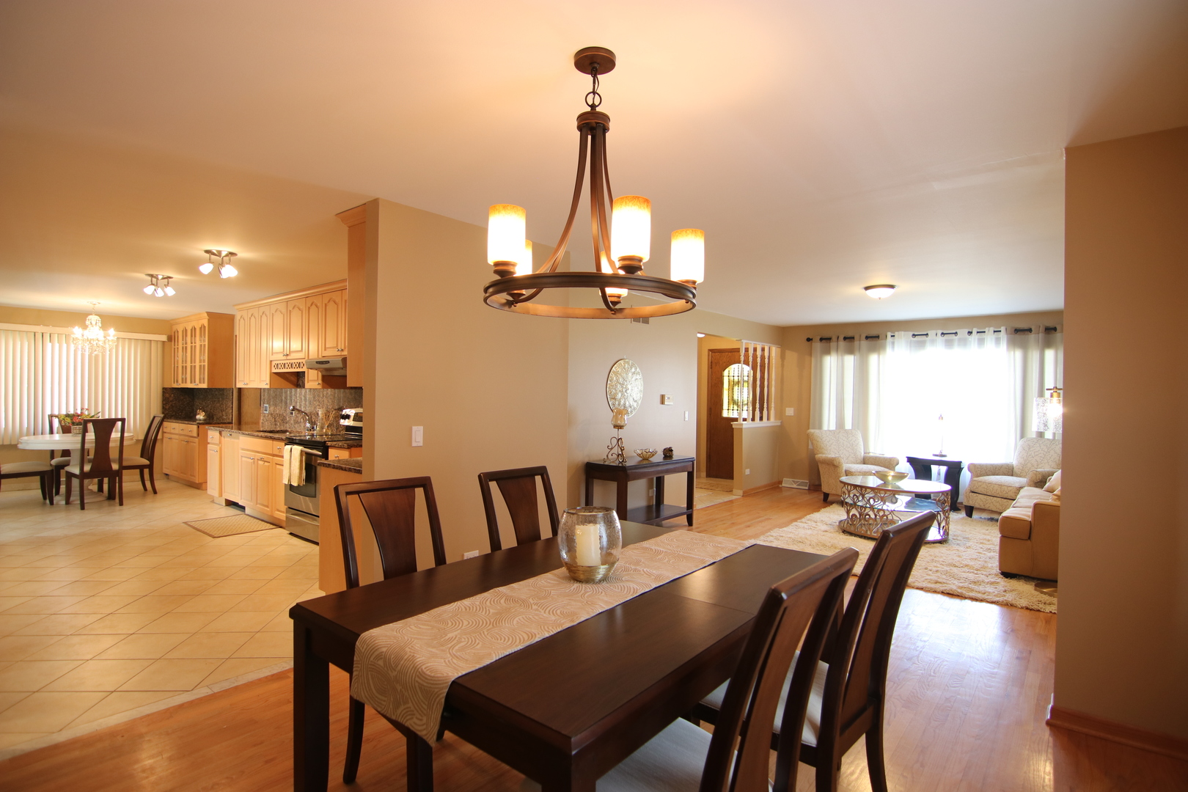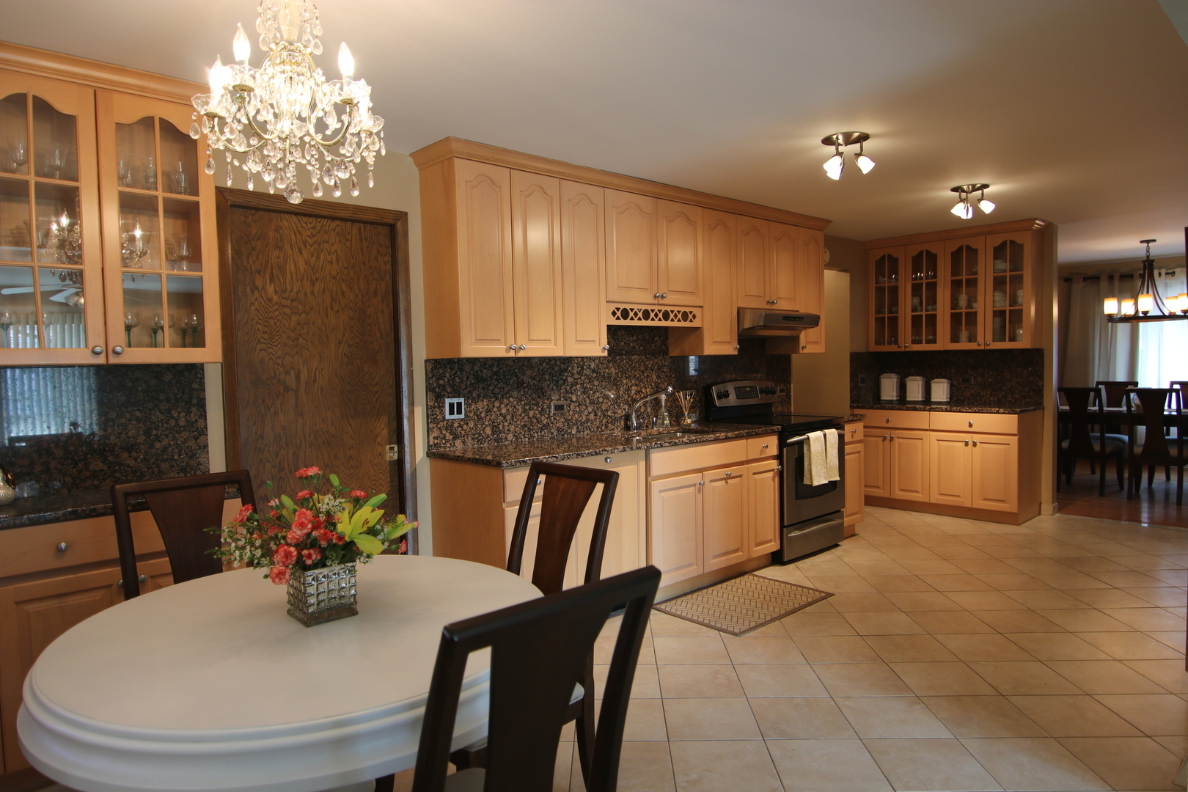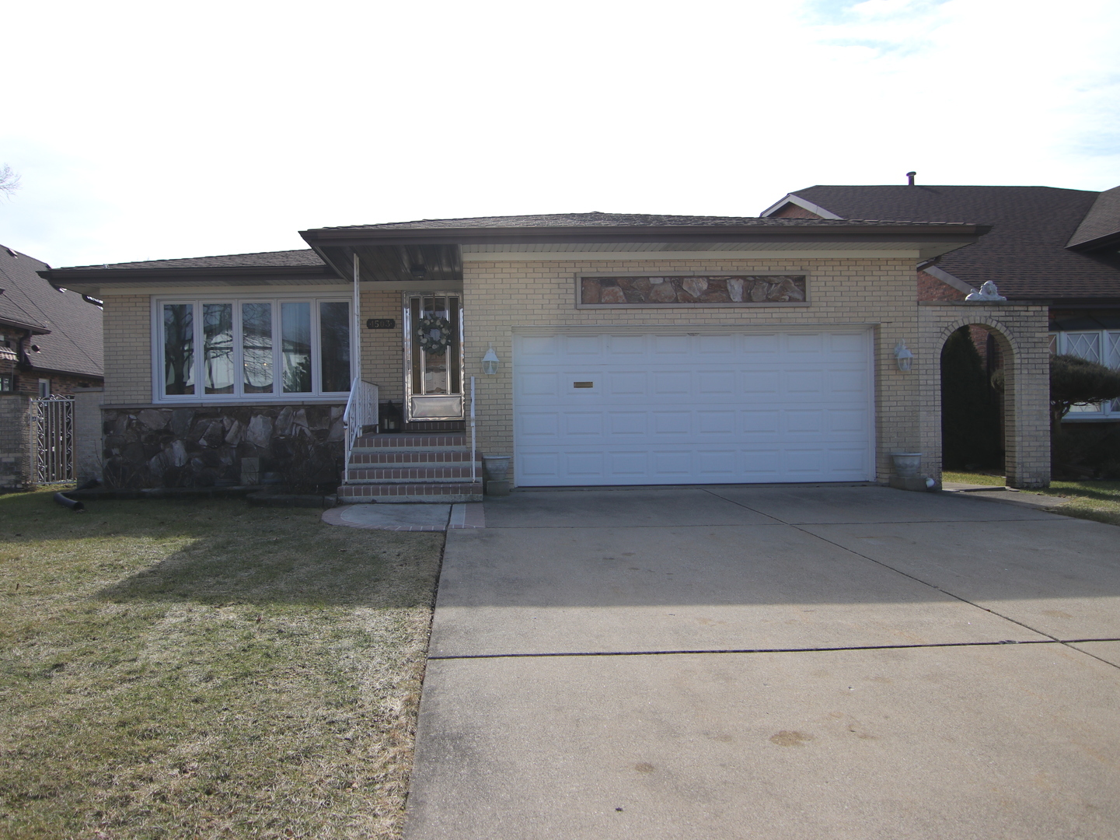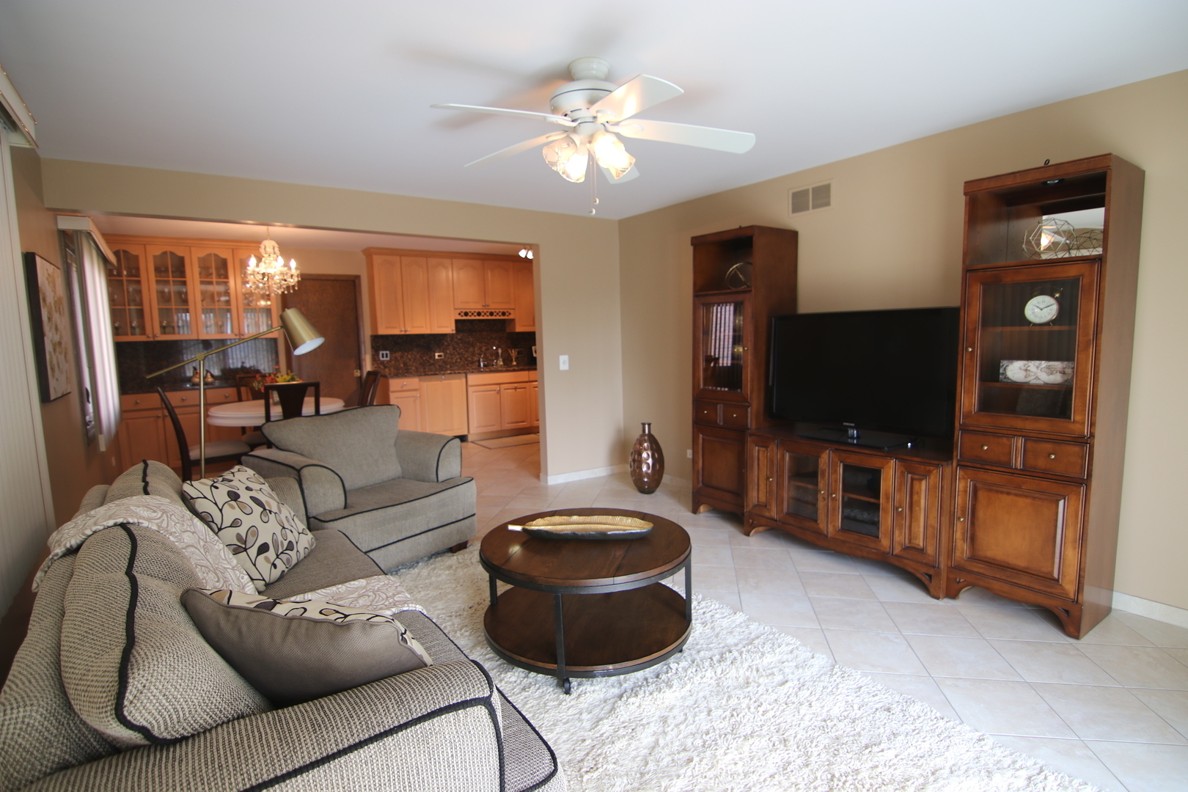Description
WOW! Captivating Brick Ranch with Attached Garage. Spacious Home with UPDATED Kitchen, Baths & More. Granite Countertops and Stainless Steel Appliances. 3 Bedrooms with Refinished Hardwood Floors. 3 Updated Bathrooms including Master Bath. Freshly Painted. New Windows, New Patio Door, New Furnace, New Hot Water Heater. HUGE Basement with Summer Kitchen. Tons of Storage Space. Front Yard Sprinkler System, Large Fenced Yard with Beautiful Perennials. Walk to Woodland Park. Great Schools and Easy Access to Train, Highway, Shopping, Restaurants, and Hospital. Turn Key Home!
 |  |  |  |
Primary Features
Year Built: 1977
Interior Features
2nd Bedroom Flooring: Hardwood
2nd Bedroom Level: Main Level
2nd Bedroom Size: 11X16
3rd Bedroom Flooring: Hardwood
3rd Bedroom Level: Main Level
3rd Bedroom Size: 11X12
4th Bedroom Level: Not Applicable
Additional Room 1 Flooring: Ceramic Tile
Additional Room 1 Level: Main Level
Additional Room 1 Name: Foyer
Additional Room 1 Size: 4X19
Additional Room 10 Level: Not Applicable
Additional Room 2 Level: Not Applicable
Additional Room 3 Level: Not Applicable
Additional Room 4 Level: Not Applicable
Additional Room 5 Level: Not Applicable
Additional Room 6 Level: Not Applicable
Additional Room 7 Level: Not Applicable
Additional Room 8 Level: Not Applicable
Additional Room 9 Level: Not Applicable
Additional Rooms: Foyer
Air Conditioning: Central Air
Appliances: Oven/Range, Dishwasher, Refrigerator, Washer, Dryer, Range Hood
Approximate Total Finished SqFt: 1946
Assessor SqFt: 1946
Basement: Full
Basement Bathrooms: no
Basement Description: Finished
Basement SqFt: 1946
Bedrooms (Above Grade): 3
Dining Room Flooring: Hardwood
Dining Room Level: Main Level
Dining Room Size: 11X12
Family Room Flooring: Ceramic Tile
Family Room Level: Main Level
Family Room Size: 13X17
Heat/Fuel: Gas
Kitchen Flooring: Ceramic Tile
Kitchen Level: Main Level
Kitchen Size: 10X24
Kitchen Type: Eating Area-Table Space
Laundry Level: Basement
Laundry Size: 9X12
Living Room Flooring: Hardwood
Living Room Level: Main Level
Living Room Size: 14X17
Main SqFt: 1946
Master Bedroom Bath: Full
Master Bedroom Flooring: Hardwood
Master Bedroom Level: Main Level
Master Bedroom Size: 15X16
SqFt Comments: Huge Basement Also 1946 SqFt
SqFt Source: Assessor
Total Rooms: 7
Total SqFt: 1946
Location Information
Area: Park Ridge
Elementary School District: 64
High School District: 207
Jr High/Middle District: 64
Parcel Identification Number: 09224140100000
Township: MAINE
Additional
Additional Sales Information: None
Age: 41-50 Years
Agent Owned/Interest: no
Built Before 1978: yes
Corporate Limits: PARK RIDGE
Disability Access/Equipped: no
Electricity: 200+ Amp Service
Frequency: Not Applicable
Garage Ownership: Owned
General Information: None
New Construction: no
Ownership: Fee Simple
Possession: Closing
Rebuilt: no
Recent Rehab: yes
Rehab Year: 2011
Sewer: Sewer-Public
Special Assessments: N
Special Service Area: N
External Features
Driveway: Concrete
Exterior Building Type: Brick
Exterior Property Features: Patio
Garage Details: Garage Door Opener(s)
Garage On-Site: yes
Garage Spaces: 2.5
Garage Type: Attached
Lot Dimensions: 50X133
Lot Size: Less Than .25 Acre
Number of Cars: 2
Parking: Garage
Style Of House: Ranch
Water: Lake Michigan
Waterfront: no
Financial Details
Assessment Includes: None
Holds Earnest Money: yes
Offered for Sale or Rent: no
Parking Included in Price: yes
Tax Exemptions: Homeowner, Senior
Tax Year: 2016
Taxes: 10146.44
- Enhancing Property Appeal: The Role of Auto Detailing in Real Estate
- Why You Should Work with a Real Estate Agent
- Unlocking the Advantages of First-Time Homeownership in Chicago's O'Hare Region
- Unlocking Long-Term Gains: The Value of Owning a Home in the Chicago Area
- Why Your Chicago Home Didn't Sell: Insights and Solutions
