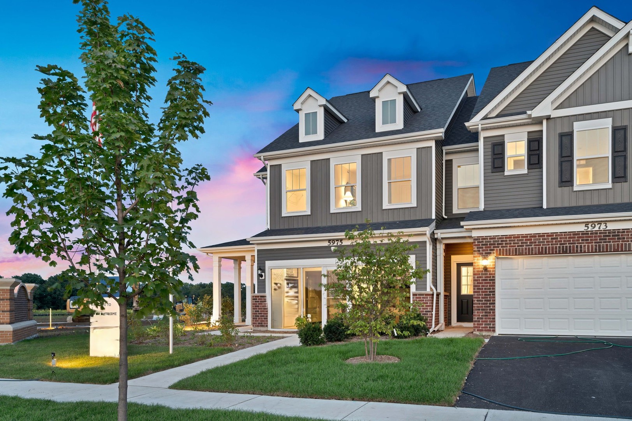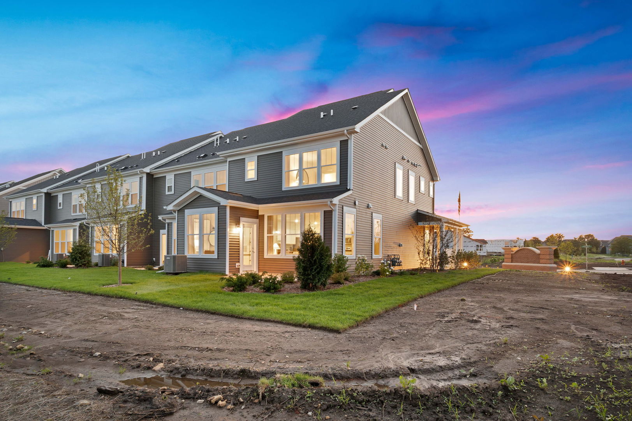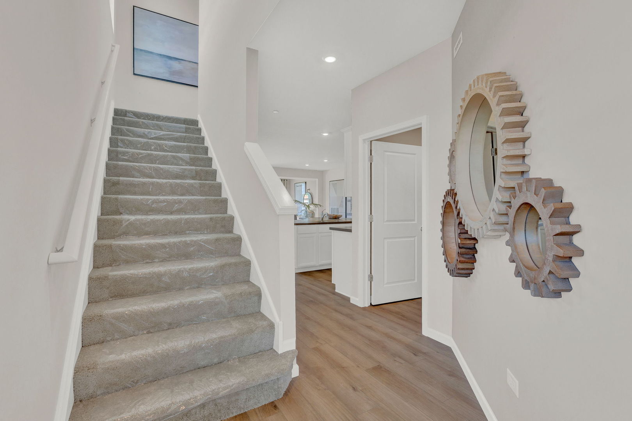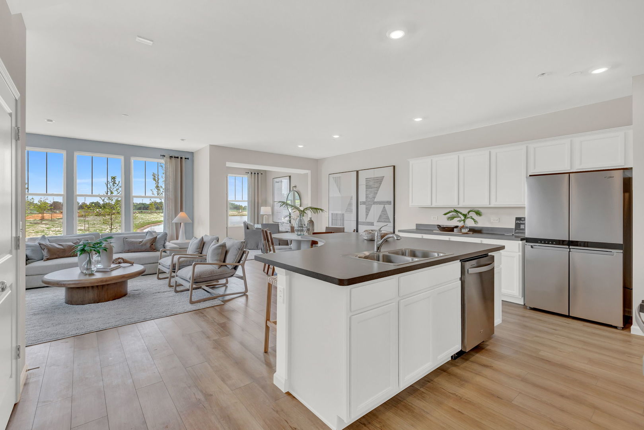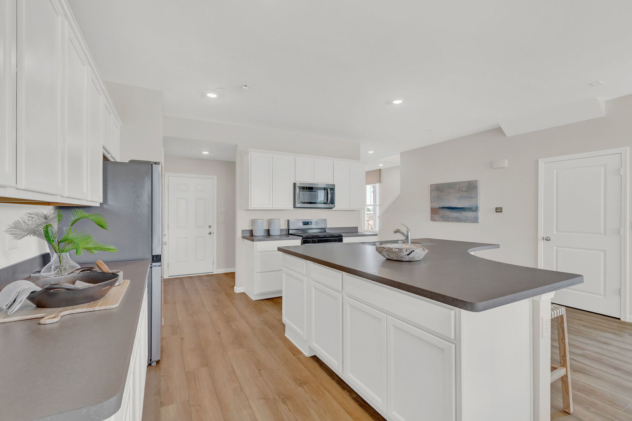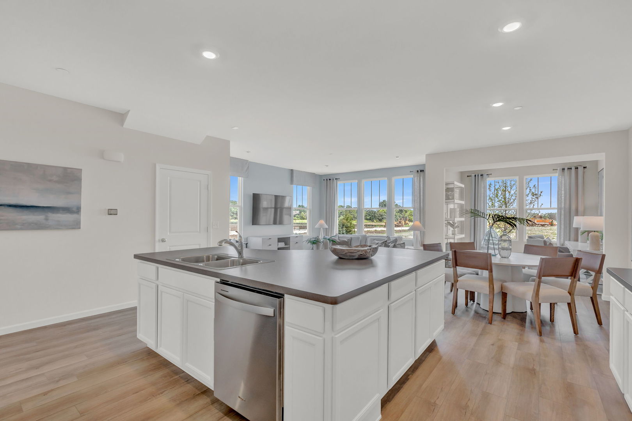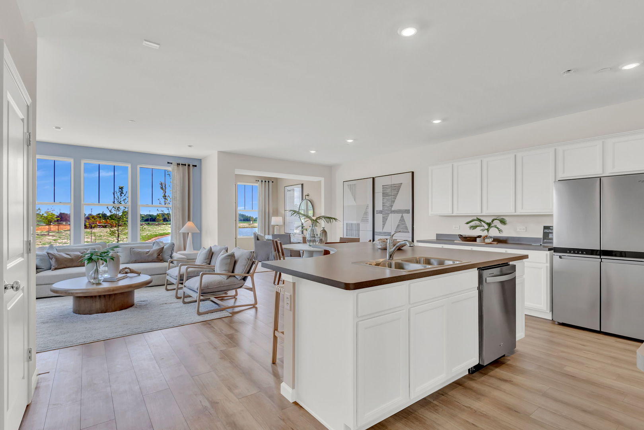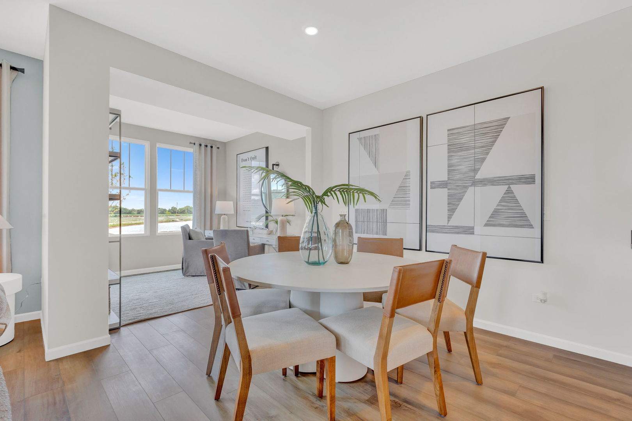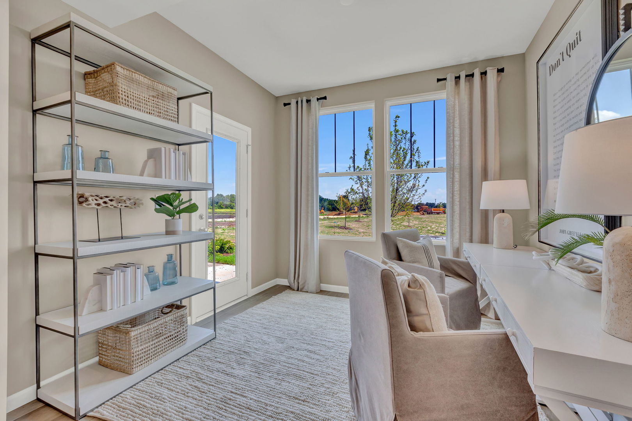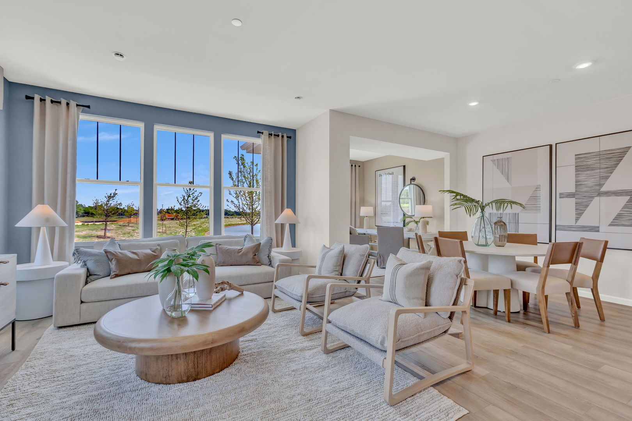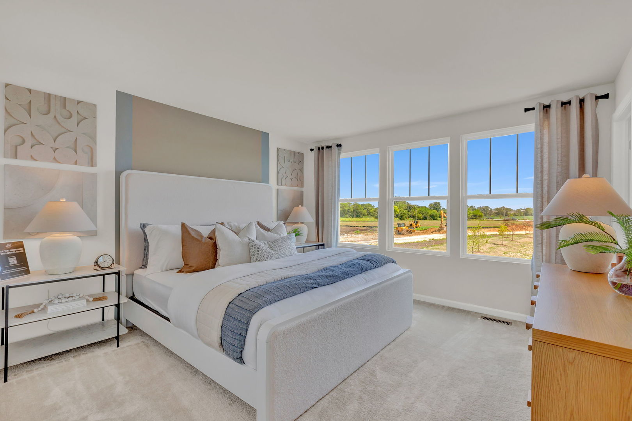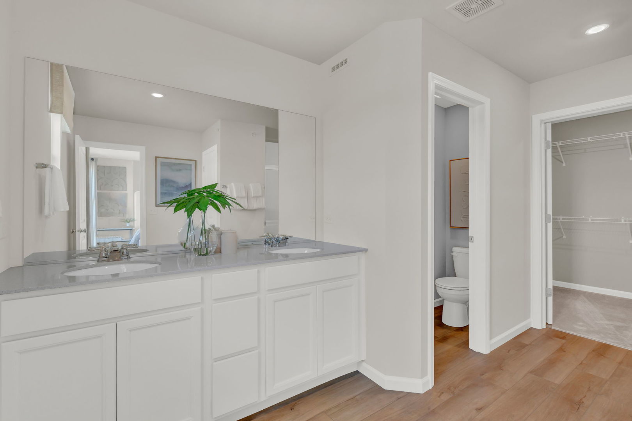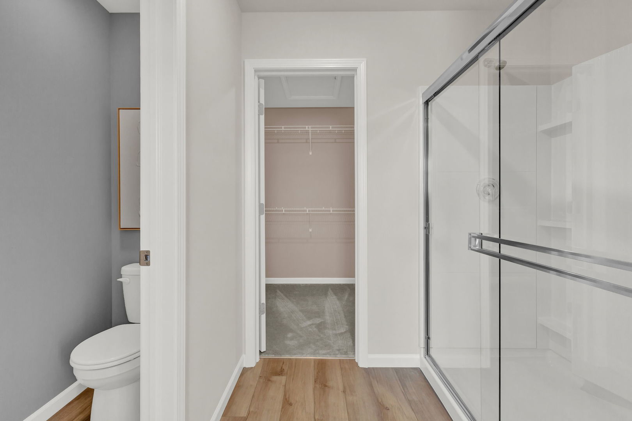2251 Horseshoe Circle #09704
Naperville, IL 60564
Single-Family Home
Type
15
Days On Site
12339954
Listing ID
Pending
Status
Description
Naperville Polo Club townhomes in highly desirable Plainfield School District 202. Two-story Townhomes with open concept layouts - perfect for entertaining. The Belmont features 3 large bedrooms with walk-in closets, 2 1/2 baths, 2 car garage, and 2nd floor master suite with double walk-in master closets. Kitchen has a large island, white cabinets, stainless-steel Whirlpool appliances with vented hood. Beautiful upgraded 7" wide Luxury vinyl wood plank waterproof and scratch resistance flooring at entire 1st floor as well as bathrooms and laundry. Owner's bath has separate shower and double bowl vanity and Quartz counters. Photos of similar home shown with some options not available at this price. TH 09704.
Listing Courtesy of Twin Vines Real Estate Svcs
Interior Features
- Appliances: Range, Microwave, Dishwasher, Disposal, Stainless Steel Appliance(s)
- Basement: None
- Basement Bathrooms: No
- Bath Amenities: Separate Shower, Double Sink
- Bedrooms Below Grade: 0
- Cooling: Central Air
- Heating: Natural Gas
- Interior Features: Walk-In Closet(s), High Ceilings, Open Floorplan
- Room Type: Great Room, Eating Area
- Rooms Total: 6
Exterior Features
- Construction Materials: Vinyl Siding, Brick
- Garage Spaces: 2
- Lot Size Dimensions: 24X72
- Parking Features: Garage Owned, Attached, Garage
- Parking Included in Price: Yes
- Parking Total: 2
- Type Attached: Low Rise (1-3 Stories)
- Waterfront Y/N: No
Property Features
- Age: NEW Ready for Occupancy
- Agent Owned Interest Y/N: No
- Association Fee: 331
- Association Fee Frequency: Monthly
- Association Fee Includes: Other
- Built Before 1978: No
- Corporate Limits: Naperville
- Days for Bid Approval: 90
- Disability Access or Equipped: No
- General Information: School Bus Service
- Holds Earnest Money: No
- Master Association Fee: No
- Max Pet Weight: 900
- Model: BELMONT
- New Construction Y/N: Yes
- Offered for Sale or Rent: No
- Ownership: Fee Simple w/ HO Assn.
- Pets Allowed: Cats OK, Dogs OK
- Pets Allowed Y/N: Yes
- Possession: Closing
- Property Type Specific: Attached Single
- Rebuilt: No
- Rehab: No
- Sewer: Public Sewer
- Special Assessments: N
- Special Listing Conditions: List Broker Must Accompany, Home Warranty
- Special Service Area: N
- Square Feet Source: Builder
- Tax Year: 2022
- Township: Wheatland
- Water Source: Public
Price History
| Date | Days Ago | Price | $/ft2 |
|---|---|---|---|
| 04/16/2025 | 16 days ago | $404,900 | $215 |
Open Houses
No open houses scheduled for this listing.
Schools
Mortgage Calculator
Mortgage values are calculated by Perfect Storm.
Map
Location
- City: Naperville
- County: Will
- Postal Code: 60564
- Area: Naperville
